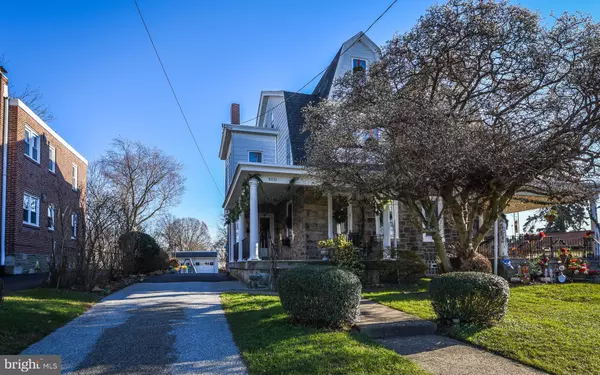For more information regarding the value of a property, please contact us for a free consultation.
8031 PINE RD Philadelphia, PA 19111
Want to know what your home might be worth? Contact us for a FREE valuation!

Our team is ready to help you sell your home for the highest possible price ASAP
Key Details
Sold Price $317,000
Property Type Single Family Home
Sub Type Detached
Listing Status Sold
Purchase Type For Sale
Square Footage 2,480 sqft
Price per Sqft $127
Subdivision Fox Chase
MLS Listing ID PAPH968304
Sold Date 02/12/21
Style Victorian
Bedrooms 6
Full Baths 2
HOA Y/N N
Abv Grd Liv Area 2,480
Originating Board BRIGHT
Year Built 1942
Annual Tax Amount $3,602
Tax Year 2020
Lot Size 6,715 Sqft
Acres 0.15
Lot Dimensions 39.50 x 170.00
Property Description
Charming three story victorian home located in the heart of Fox Chase. This home begins with a beautiful wrap around porch perfect for relaxing after a busy day. Enter the home to a large foyer with fireplace and sitting area. Formal living room and dining rooms with so much character and charm. Original hardwood floors and woodwork throughout w 10ft ceilings. There is also a full bath on this level. Charming Kitchen and convenient mud room/laundry room are in the rear of the home with exit to large yard. Two staircases to Second floor which offers four bedrooms and an updated hall bath. The master bedroom has an attached room which could be used as a large walk in closet or sitting room. Third floor has two spacious bedrooms. This property has one of the largest yards in the area (over 300 feet deep)and a detached two car garage along with multi car parking in the driveway. This home is located within walking distance to schools, shopping, restaurants, recreation center, parks and walking trails. Public transportation is also just around the corner with Fox Chase Train Station and bus transportation on Rhawn Street. Property has been well maintained and Seller welcomes inspections. Property is being sold in present condition.
Location
State PA
County Philadelphia
Area 19111 (19111)
Zoning RSA3
Rooms
Other Rooms Living Room, Dining Room, Primary Bedroom, Bedroom 2, Bedroom 3, Bedroom 4, Bedroom 5, Kitchen, Basement, Foyer, Mud Room, Bedroom 6
Basement Other
Interior
Hot Water Natural Gas
Heating Hot Water
Cooling None
Heat Source Natural Gas
Exterior
Parking Features Other
Garage Spaces 7.0
Water Access N
Accessibility None
Total Parking Spaces 7
Garage Y
Building
Story 3
Sewer Public Septic
Water Public
Architectural Style Victorian
Level or Stories 3
Additional Building Above Grade, Below Grade
New Construction N
Schools
School District The School District Of Philadelphia
Others
Senior Community No
Tax ID 631032300
Ownership Fee Simple
SqFt Source Assessor
Acceptable Financing Conventional, Cash
Listing Terms Conventional, Cash
Financing Conventional,Cash
Special Listing Condition Standard
Read Less

Bought with Robert D McCarthy • Re/Max One Realty
GET MORE INFORMATION




